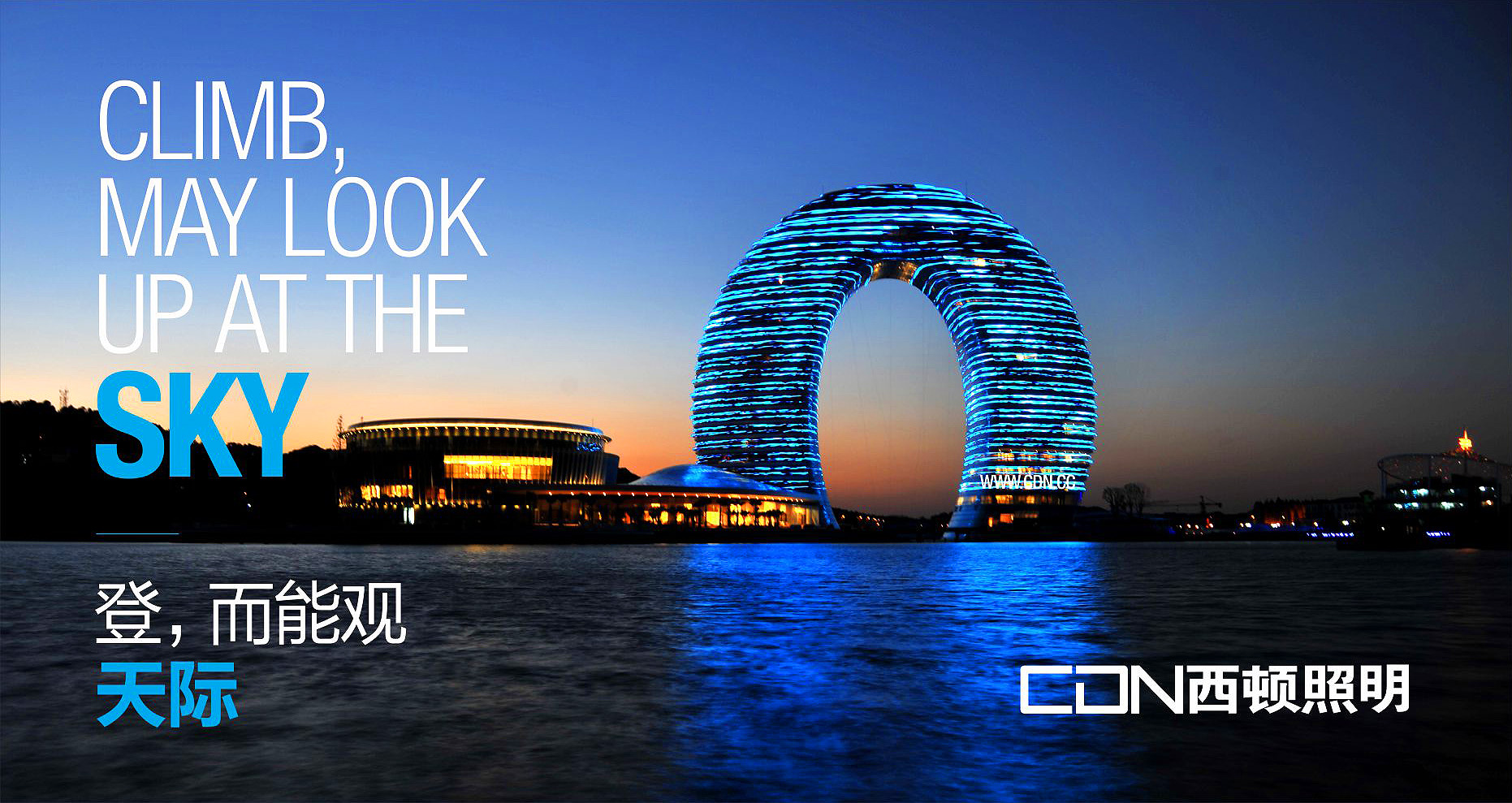Project/项目名称: Hotel Puerta America
Location/项目位置: Madrid, Spain /马德里,西班牙
Typology/形式: Hotel /酒店
Design Architect/设计师: Jean Nouvel and Multiple 多位设计师
Status/状态: Completed/完工
1/6 INTRO
Hotel design is one of the most interesting topics for discussion. Although its main purpose is for hospitality services, it contains more detailed purposes such as entertainment, arts, commercial and residential values. There are various typologies for the hotel architecture and space that has been developed over the years, and of course, different standards and levels of expectation. Many models have developed ranging from inns, bed and breakfast, luxury hotels, villa hotels, boutique hotels, designer hotels and many more. Essentially, these types provide a higher range of options for customers to pick and choose their favored standard of temporary living depending on their mood, duration of travel, standard requirements, and other personal consideration and preferences. As the design requirement for these typologies become more considerate, the design details of the space also become the heat of discussion and requires higher standards and executions for visitors. Over the years of architecture and interior design advancement, the design of hotel architecture and spatial atmosphere continues to develop its focus in lighting integration, material interaction, and geometric emotions. The three categories can act alone, but in fact, it is linked to each other to produce a cohesive and unified design concept and experience.
酒店设计是设计师之间最有趣的话题之一。虽然其主要目的是为了酒店甲方提供服务,但它包含了更为详细的,如娱乐,艺术,商业和住宅等方面的价值。酒店建筑和空间已经发展了多年,形成了多种类型的,如精致型旅馆、经济型酒店、豪华酒店、别墅酒店、精品酒店、主题酒店等等,它们之间也有着不同的标准,但基本上,这些不同类型的酒店给人们提供了各种风格与视觉上的选择。可依据个人的心情、旅行的时间以及个人的考虑和偏好选择自己喜欢的旅行方案。由于这些设计都有其独特的地方,其空间的设计细节也成为讨论的热点,并围绕顾客体验,以更高的标准去执行和呈现。经过这么多年的发展,借助建筑和室内设计的进步,酒店建筑和空间氛围的设计也在不断发展,尤其是与照明的整合、材料间相互的作用及情感塑造成为了设计的重点。这三个类别可以单独呈现,也可以相互依托,形成一个统一的设计方案。
2/6 The Architecture
The architecture cladding is designed by the World-Famous architect, Jean Nouvel. The interior space is designed collectively by various artists, architects and designers to allow an unique experience in the space and allow people to dream and indulge in each designer’s vision. Each studio from 13 different countries have contributed to this project to propose their ideas into the living of the space with signature design language and lighting that makes this project at a level that has never been done before. The offices invited to participate in this design projects include: ZahaHadid, Norman Foster, Marc Newson, ArataIsozaki, Ron Arad, David Chipperfield and many more.
Puerta America酒店的建筑外观是由世界著名的建筑师Jean Nouvel所设计。内部空间则由来自13个国家的世界顶尖的建筑师与设计师共同完成,包括了ZahaHadid,Norman Foster,Marc Newson,ArataIsozaki,Ron Arad,David Chipperfield等等。设计师们史无前例的空间创意,使得这家酒店拥有绝然不同的独特体验,设计水平达到前所未有的高度。
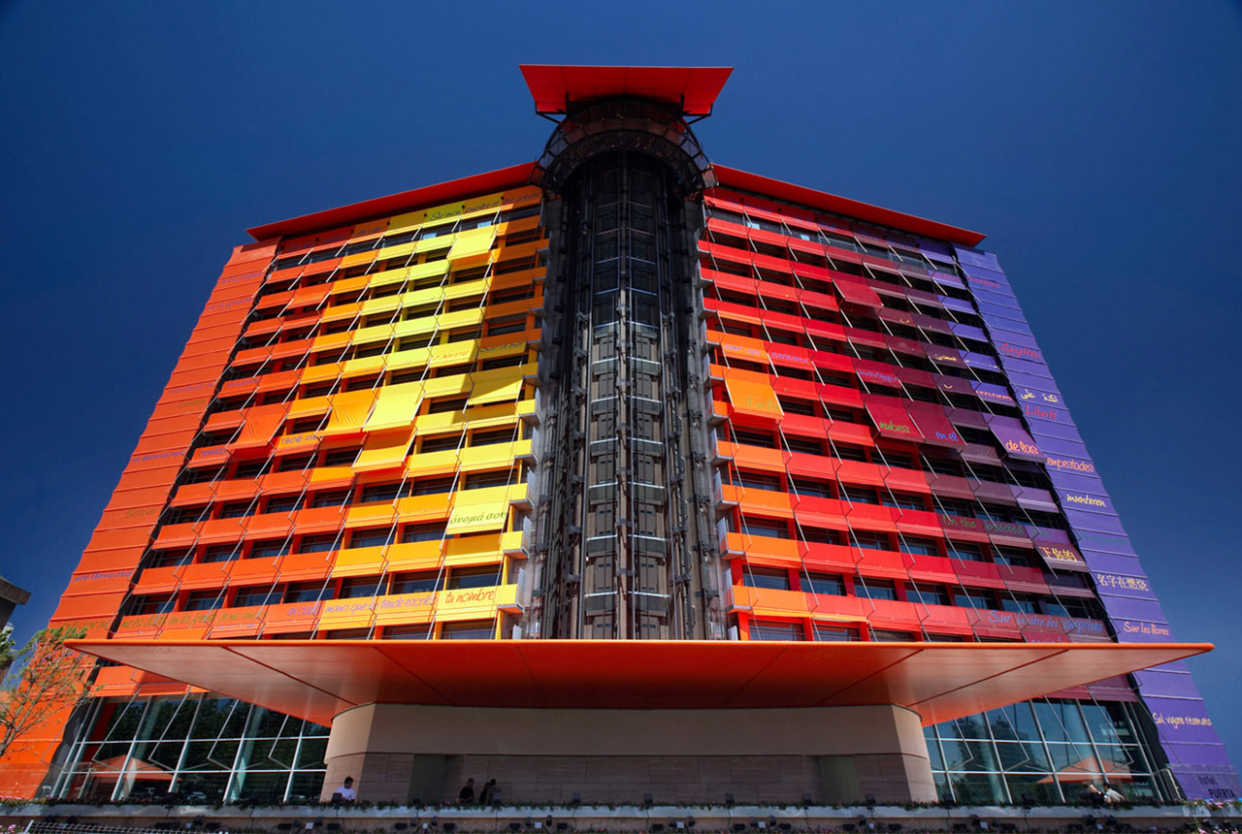
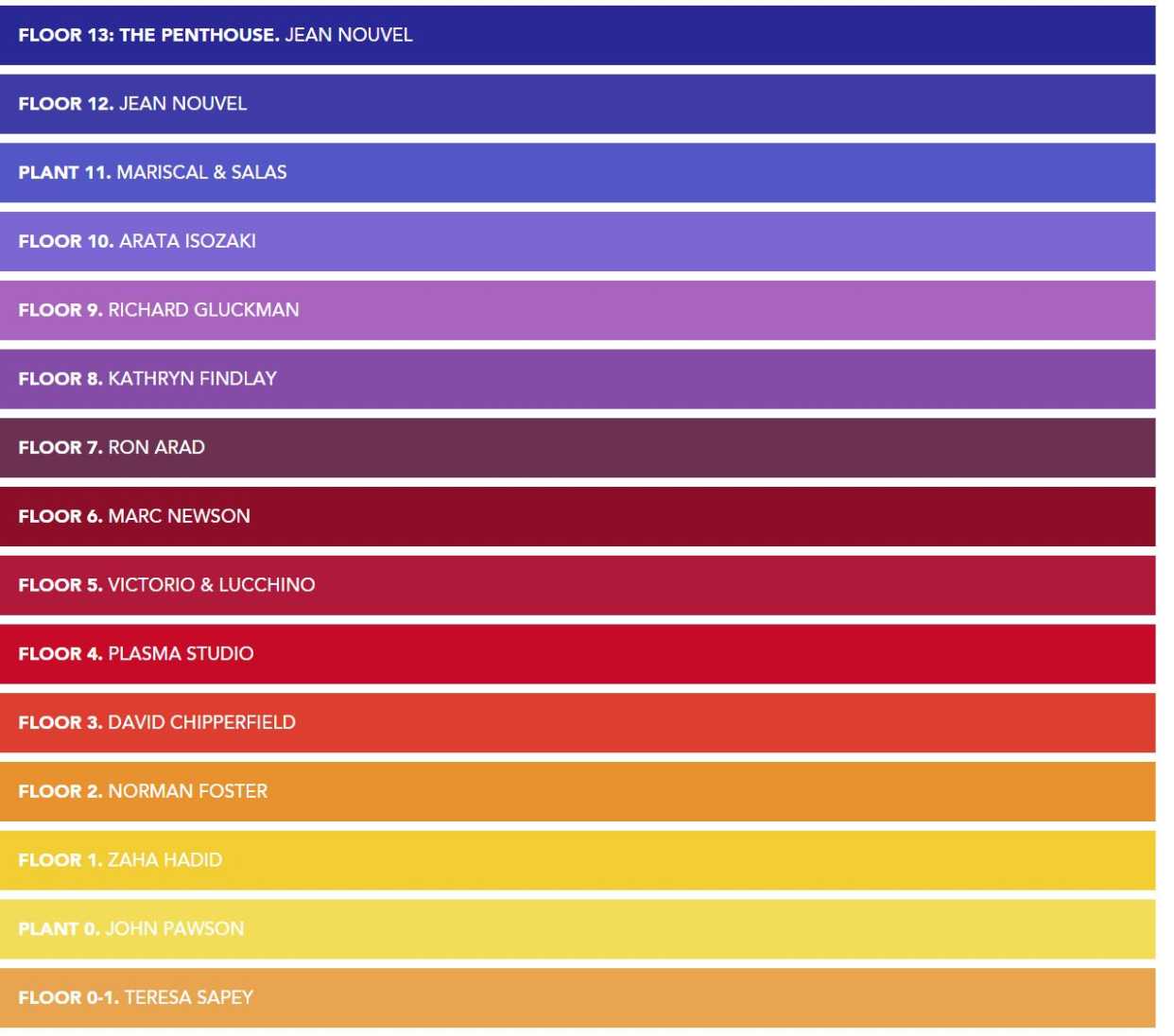
How many internationally acclaimed architects does it take to change the face of boutique hotel design? Answer: 19. This design of the building is a perfect case study for all designers because it has some of the best designers in the world to showcase their design talents with their specific use of lighting, texture, and form and space. Here are some key designers to pay attention to.
有多少国际知名建筑师参与该酒店的设计?答案:19。该建筑的设计成为了所有设计师在研究案例时的完美标本,因为它吸收了这世界上一帮最好的设计师,他们充分利用了在照明、材质、形式和空间中的设计理念和手法。接下来,我们将关注这几位设计师和他的设计作品:
3/6 Norman Foster
Norman Foster is known for his approach to be very modern, clean, industrial, and functional. Some would call his design philosophy a futuristic approach to hi-tech architectural style. However, in his interior design for Hotel Puerta America, the hi-tech feeling is dimmed down in a much more subtle way to enhance a more intelligent technology of space and form.
诺曼·福斯特以实用的、极简主义的现代工业风格而闻名。有人将他的设计理念称为高科技建筑风格的风向标。在这个案例中,他用他技术流的风格,创造出灵动、智能和具有科技感的空间。

The hall way is encompassed with circular outlines with backlit panels to showcase a futuristic and elegant feeling of the hall way. It’s as if entering a sanctuary state within a chaotic city such as Spain. The approach focuses on flexibility and elegance, and it’s presented as an urban sanctuary.
大厅的表现方式采用了带有背光面板的圆形轮廓,展示了大厅的未来感和优雅调性。即使在西班牙这样热闹的城市,也有犹如进入圣所的宁静感觉。
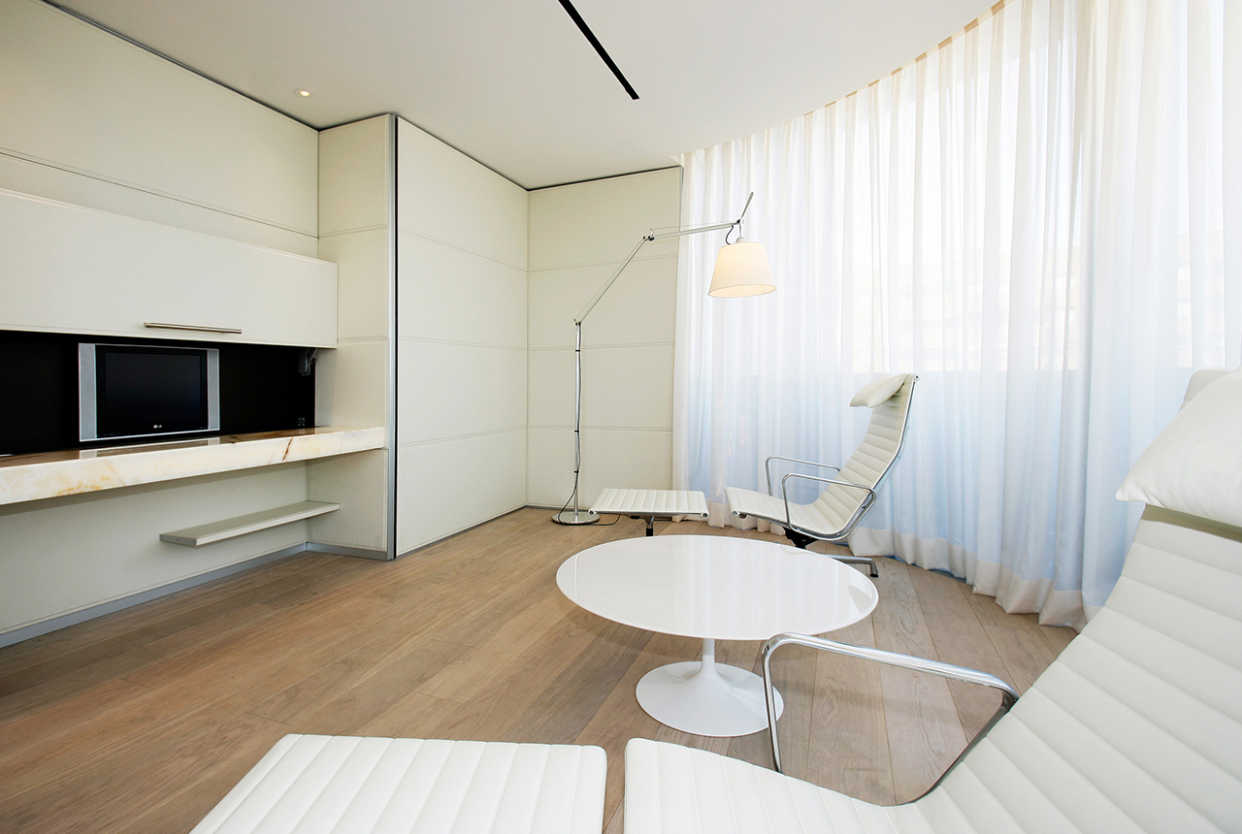
The room is made of simple and elegant colors and materials. The lighting is used at a minimal to create an overall ambience to ensure the sanctuary feeling is consistent. The architecture is a white and light brown palette which plays well together with the use of soft lighting to give relaxation and comfort to the visitors.
房间由简单而纯粹的颜色和材料制成。照明以低调的设计手法创造整体优雅氛围,浅棕色的调色板、柔和的灯光,渲染出圣所的味道,让人们进入放松和舒适的状态。
4/6 Plasma Studio
Plasma Studio is one of the most forward-thinking design studios. The office is known for some of their amazing use of geometric folding patterns that integrates landscape, architecture, and interior together as one cohesive design icon. For the Hotel Puerta America, Plasma studio has designed a space that plays with the icon of triangulated forms that binds lighting together to follow the folding cut. As a result, the space feels very intensified, and yet very exciting as a visual piece. The use of mirrors also reflects and attracts lighting and enhances brightness and luminance. As a public space, it may work perfectly, but on a personal note, not so much for a private room where someone is trying to get some rest.
Plasma工作室是一家锐意进取的工作室,常用令人惊奇的几何形体作为设计元素,将景观,建筑和内部空间融为一个整体而闻名。在这个项目中,Plasma工作室采用三角几何体,以折叠切割的方式展现整个空间,并融合巧妙的照明设计,使空间呈现出超强的视觉冲击力。加上镜子等材质,使灯光交相辉映,不过从笔者个人的经验来看,这种设计如果应用在一个公共空间会更好,酒店是一个安静休息的场所,这样的设计未必合适。
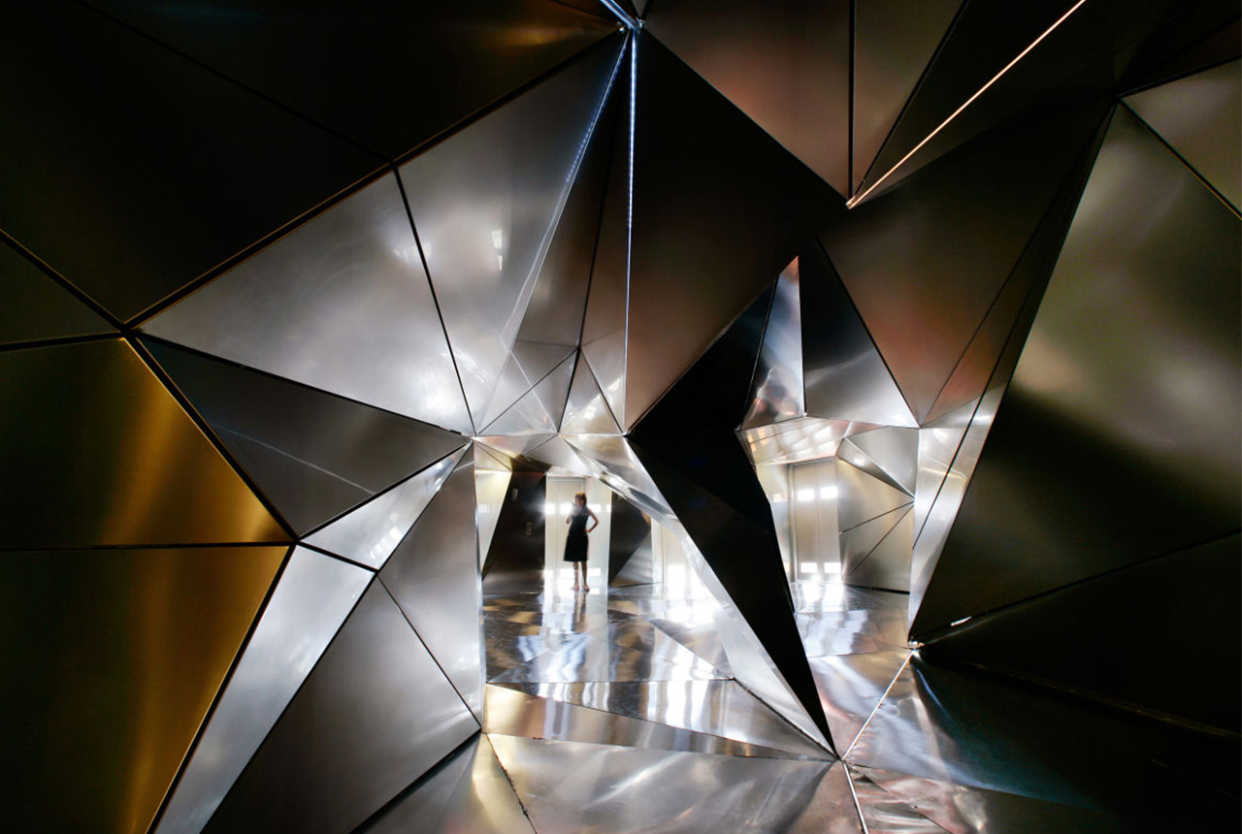
The hall way design breaks free from traditional one directional approach and creates a depth-of-field vision with these intricate folds. The lighting within the seams and the reflections of the lights create a much brighter and futuristic artistic design of form and space.
大厅设计摆脱了传统的单一方向,通过复杂的折叠创造有深度和曲折的视野。接缝中灯光反射使空间更加明亮和具有未来科技感。
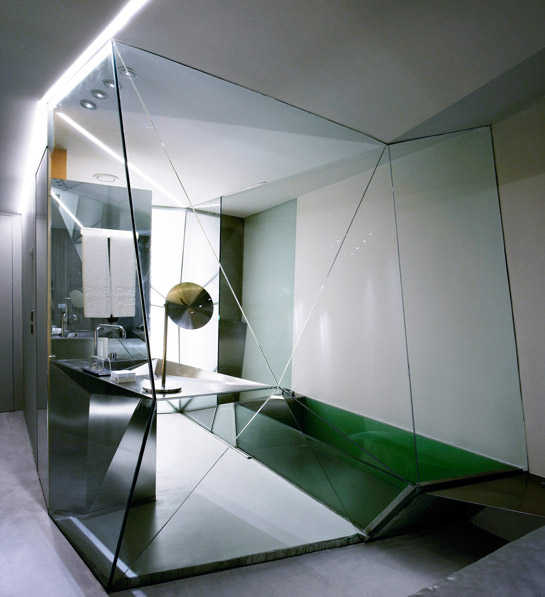
There are many more other designers to be seen with this project .However, the key focus should be Zaha Hadid’s design regarding her unique approach to architecture and interior.
当然,在这个项目中,还有很多的设计师值得我们关注。但是,ZahaHadid独特的建筑与室内设计方法值得我们重点去关注。
5/6 Zaha Hadid
Zaha is known for her unique approach to continuity and seamlessly integrated designs for architecture, interior, furniture and other design works. The key elements to take away from Zaha’s work is that she is constantly challenging the ordinary and pushing the boundary. Her approach is that all designs must be cohesively bounded by one another. This includes landscape, architecture, interior, and furniture. What makes the interior hotel of Hotel Puerta America by Zaha so special is that this is the interior design with lighting that follows her sinuous curves in a bold, and elegant way to truly showcase her design philosophy.
扎哈以她独特的连续性设计手法而闻名,能够将建筑、室内、家具和其它设计作品都无缝集成。扎哈设计成功的关键因素是她不断挑战平凡,不断挑战极限。Zaha在本次的Hotel Puerta America酒店室内设计案例中,以一种大胆、灵动的方式,真实地展现了她的这种设计理念。

Coming out of the entrance elevators, the lobby takes the visitors to another world. The geometry works perfectly seamless to follow the design language of curves. These curves gradually become seating, tables, and cove lighting that gives an overall soothing atmosphere to the lobby space. The center piece, designed by Zaha, acts as a key focal point that changes colors through out to give different moods and feelings with a pure white canvas space. The best way to change the mood of the space is through the use of lighting. The space can be all white, but with simple design language and geometry working together with the lighting allows flexibility to change the mood at any convenience.
从入口电梯出来,游客仿佛进入了另一个世界。几何体跟随曲线流动,曲线逐渐变幻成座位、桌子和小河灯,给大堂空间带来一种特别的舒缓氛围。由Zaha设计的空间,可以为旅客营造出不同的心情和感觉。改变空间调性的最好办法是通过照明设计。这个空间可以是全白色的,也可以由变化的光与几何形体相互配合,灵活地改变空间情绪。

6/6 The Room
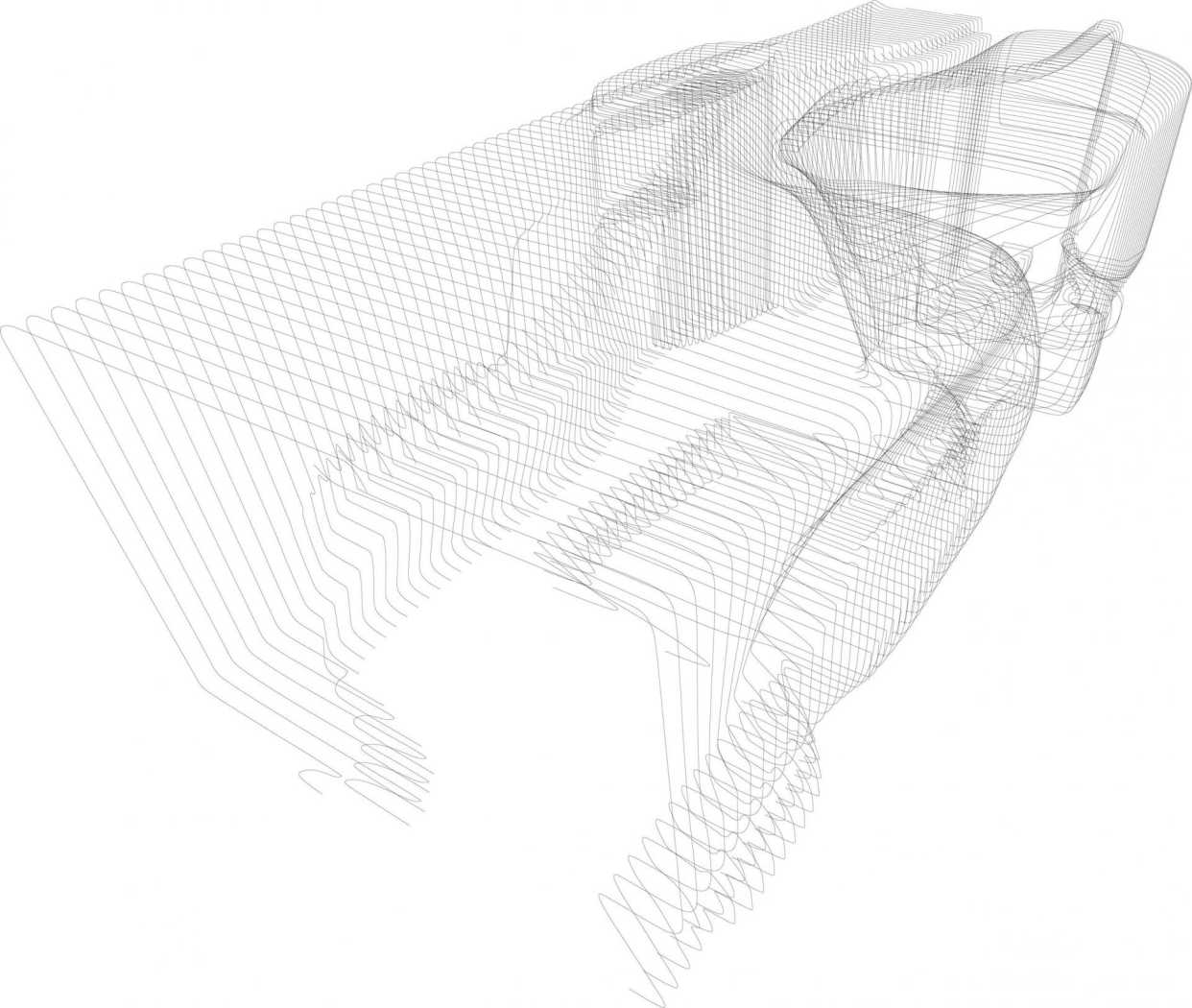
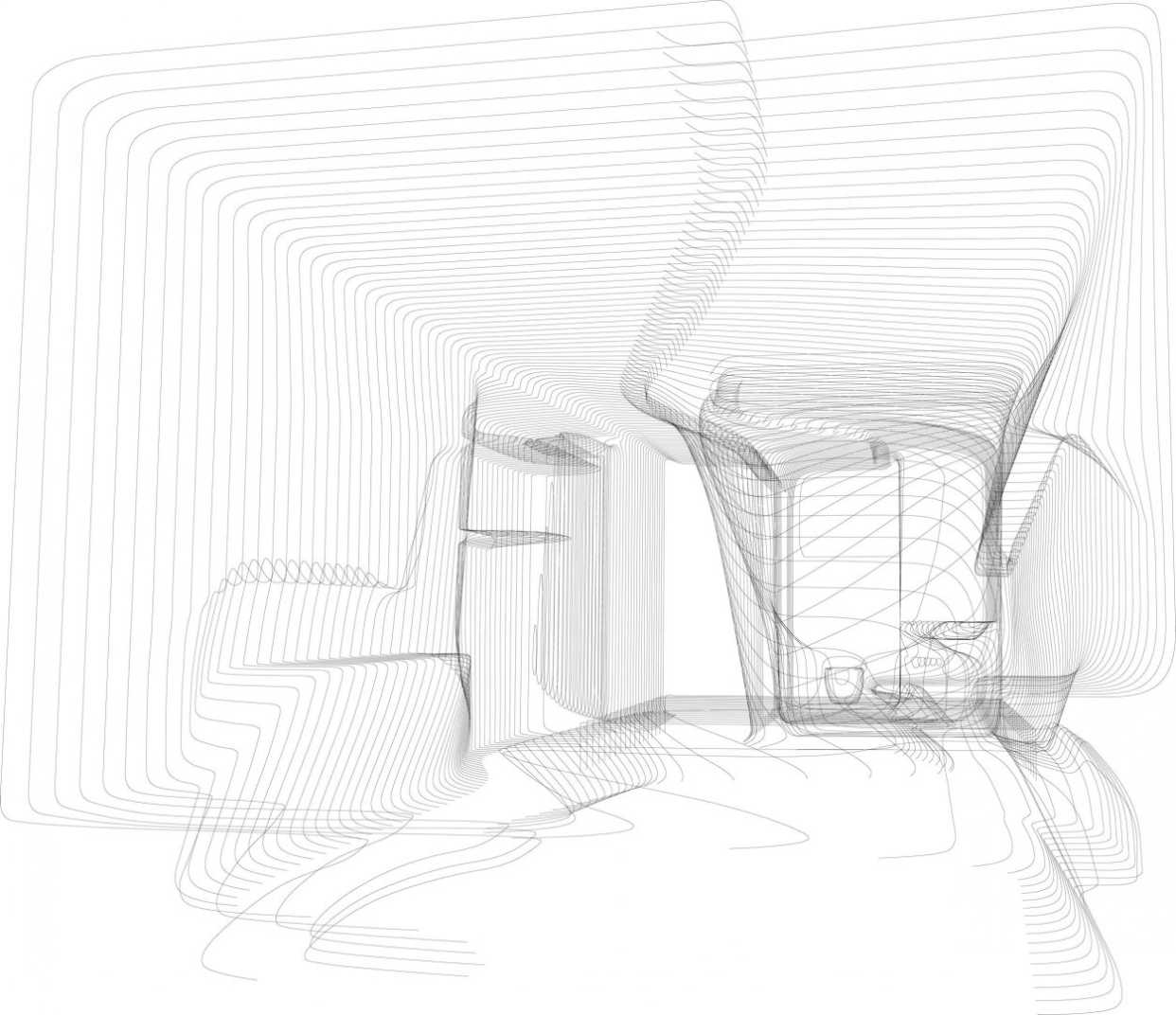
Curvature analysis and profile sketch of the room. These continuous curves are analyzed based on fluid geometric flow of the space to provide an initial form and later integrated with shapes, materials, colors, and lighting.
曲率分析和轮廓草图。这些连续曲线基于空间的流体几何流动,与形状,材料,颜色和照明相结合。
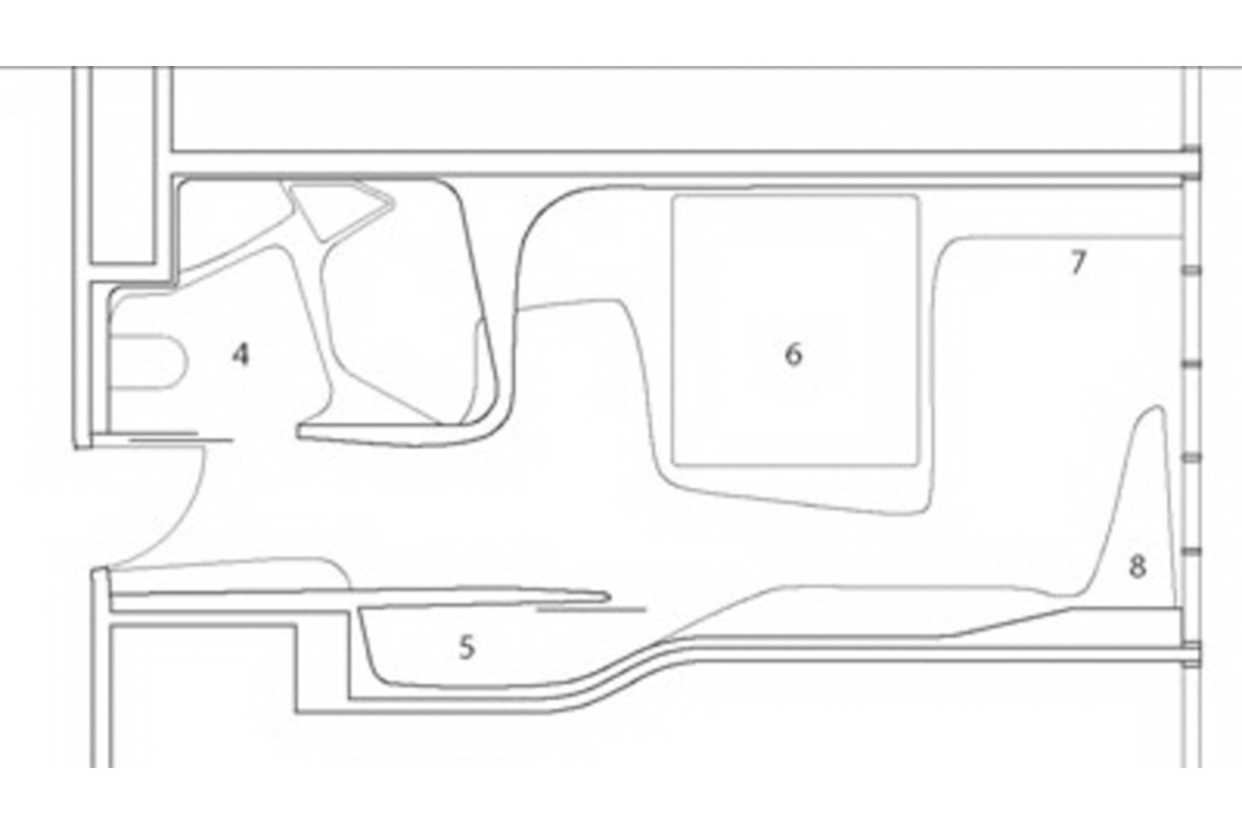
Floor plan layout showing sinuous curve arrangement that turns into the actual space.
平面图布局显示变成实际空间的曲折曲线。
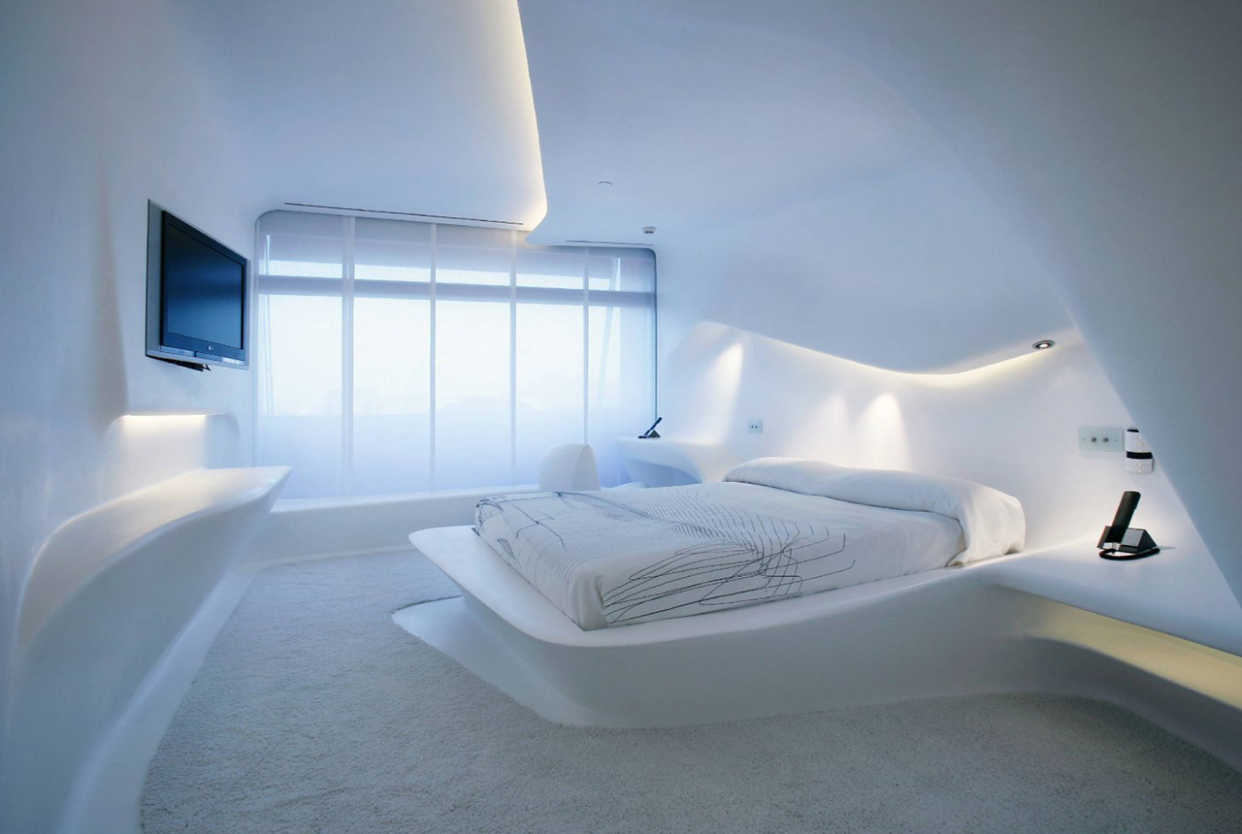
This image is one of the money shots of the interior space. Unlike most traditional designed rooms, this space has minimal use of color and material. The only element that affects the mood isthe use of lighting intensity and colors. The fluid geometric shapes only enhance the mood with the lighting affect and it doesn’t take away the focus. Unlike most designed spaces today, Zaha’s use of lighting is always subtle and works together with the logic of the design language. Lighting should be an important element to improve the design, rather than being added as something separated from the design.
这个空间是著名的拍照场景之一。与大多数传统设计的房间不同,这个空间的颜色和材质很少。影响气氛的唯一因素是通过照明强度和颜色,流体几何形状则增强了照明要表达的情绪和焦点。与今天大多数空间设计不同,扎哈的照明手法总是微妙的,与室内设计语言融为一体。实际上,照明的确是完善设计的重要因素,而不是从整体中分离出来的一种被强加的印象。
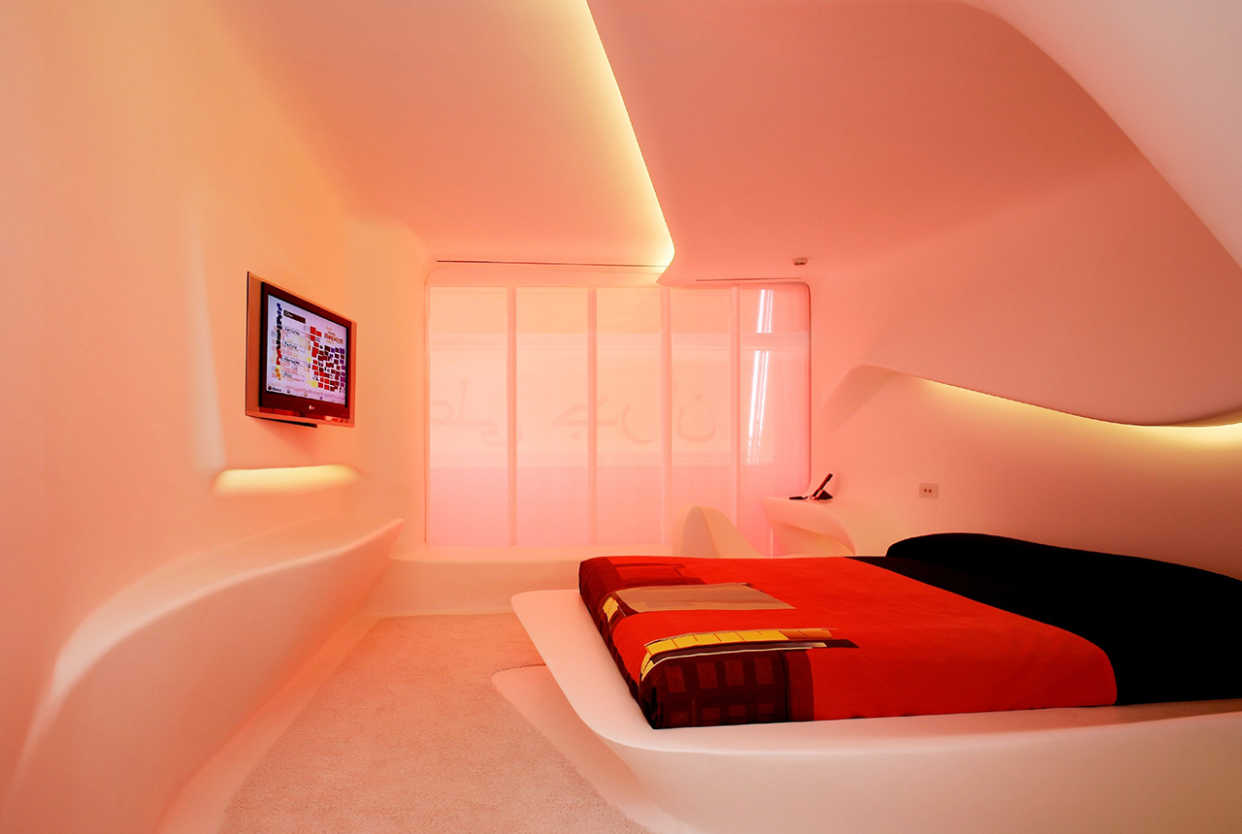
White back ground color as a canvas perfect for the medium to change moods and atmosphere through lighting color variations and intensity.
白色背景通过照明颜色和强度的变化改变心情和气氛。
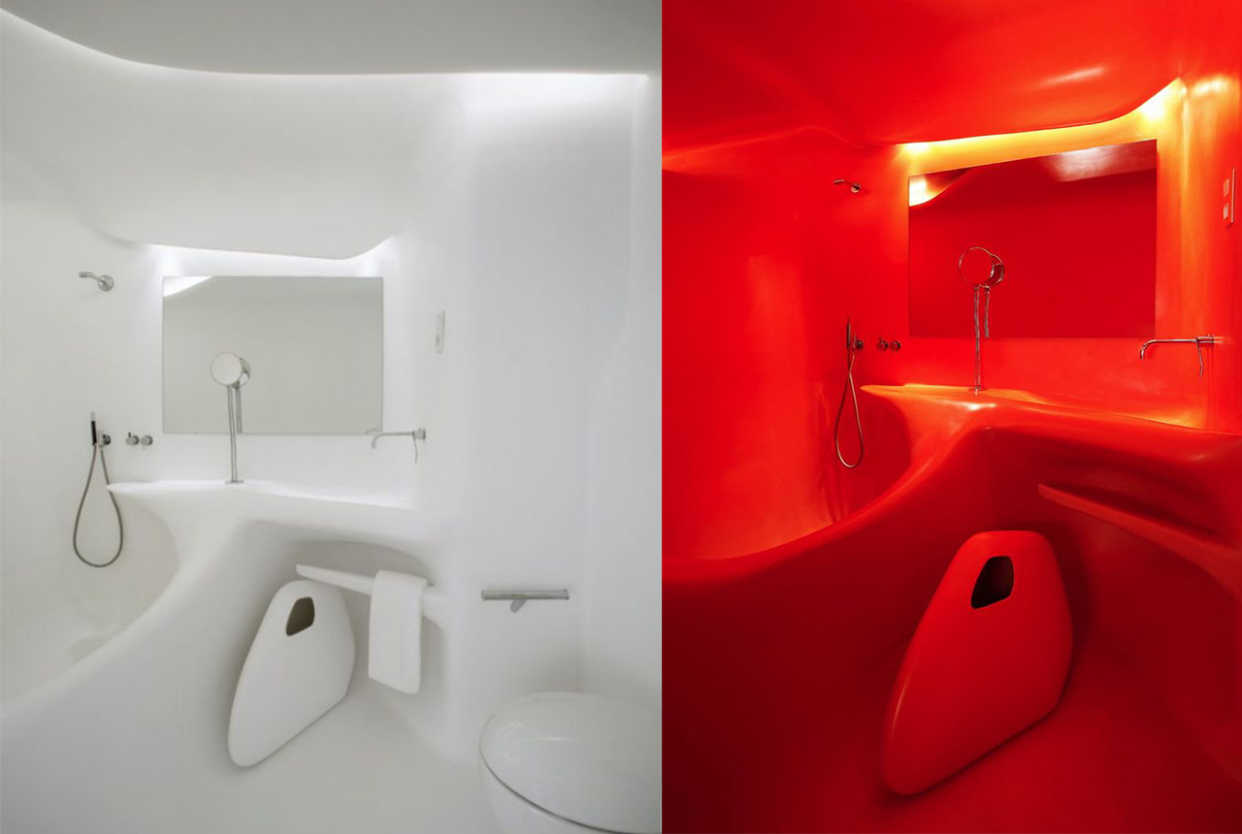
The bathroom also follows the sample design principle with simple use of colors, integrated lighting, and the change in intensity to switch between different atmospheres.
浴室同样遵循这种设计原则,用间接照明、光色和光强度变化,在不同气氛之间切换。
As a spatial concept, Zaha Hadid’s approach is very new and not understood or accepted by the ordinary crowd. It is different from what its expected, and it is more than just space for living. These concepts come from the desire to push design methodology, research into human behaviors, lighting technologies and encourages potential development of architecture and interior design. The fluid geometry is inspired by nature’s movements, or circulation, or an abstract idea interpreted to present a new way of living and architectural concept. It may take time for many people to fully understand the intentions of such design approach because it pushes the ordinary to come out of their comfort zone and to accept the creative and artistic intentions behind the method. There are still problems to be solved, issues to be discussed, but the idea of integrating lighting as part of the design process needs to happen soon to avoid tacky, additive, and overdesigned approaches that sometimes don’t compliment the design concept.
Lighting should be considered and integrated as part of the element to enhance architectural and spatial details to produce thought provoking designs, rather than something to be added separately to create unnecessary decorations that has nothing to do with the design of the architecture and interior. Continuity and simplicity should be complimented with the addition of lighting to produce motion, enhanced geometry, atmosphere, and formal details. These elements are ultimately the key factors that influence the built environment.
作为一个设计方案,扎哈的做法非常新鲜,但并不完全被普通人所理解或接受。它与普通人的想法不同,它超越了普通的生活空间。这些概念来自于设计师改进设计方法的渴望,将人类行为、照明技术,建筑发展和室内设计融合在一起。流体几何是受大自然运动或循环的启发,被解释为呈现新的生活方式和建筑概念。许多人可能需要时间才能了解这种设计的意图,因为它推动了普通人走出他们的舒适区,去接受该方法背后的创意和艺术意图。当然,也有待解决与需要更深入讨论的问题,但这种将照明整合为设计一部分的想法,需要尽快被普及,以避免照明设计过于做作。
照明应该作为整体设计的一部分,帮助建筑和空间完善细节,而不是无关紧要的装饰。在照明设计中,采用连续性和流动性的手法来达到整体的自然律动效果,增强几何形状的美感,这很有必要。
*注:本文由行家说APP与行家专栏作者DavidC.Chen联合出品。独家授权公众号西顿照明(cdn-lighting)发布,谢绝任何未经许可的转载。详情咨询微信号:hangjia199
· End ·
感谢支持原创的西顿照明对原创基金的赞助
